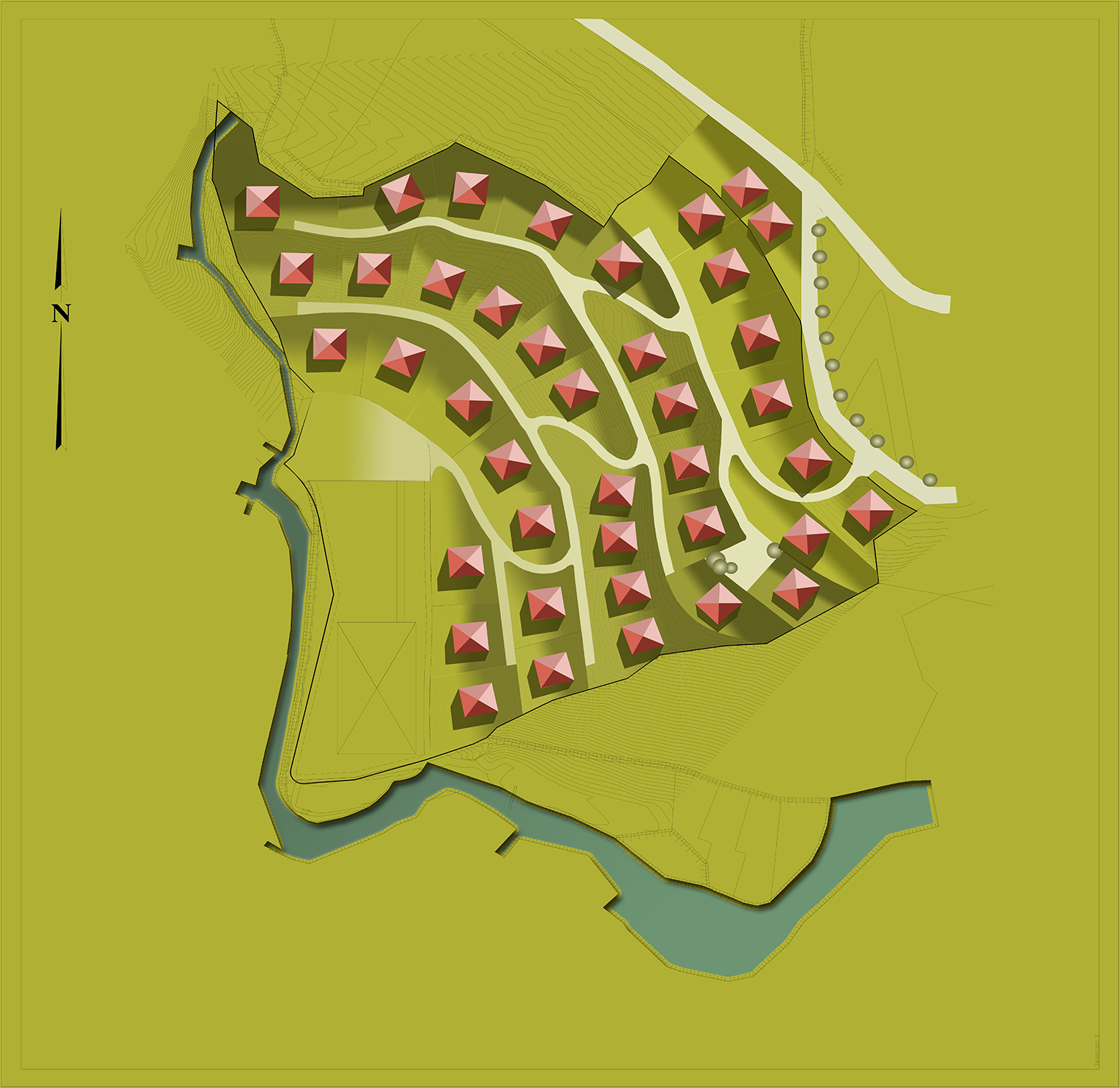South Lebanon Village Masterplan

Built-up Area
10,000 SQM
Location
Lebanon
About
Over an 88,000 sqm lot, Lebanese character villas are proposed – two floors each with a basement and an attic apace. The steep nature of the site is balanced by an open flat area by the river where communal activities will be accommodated.
Master planning integrates the anticipated social activities in the natural fabric for optimial accommodation..
